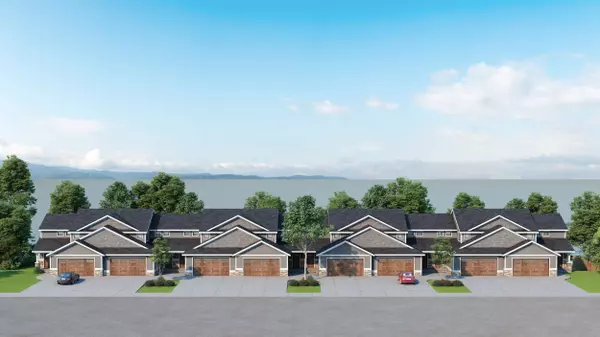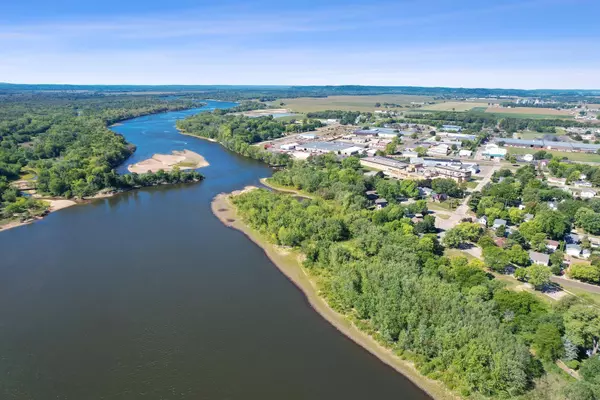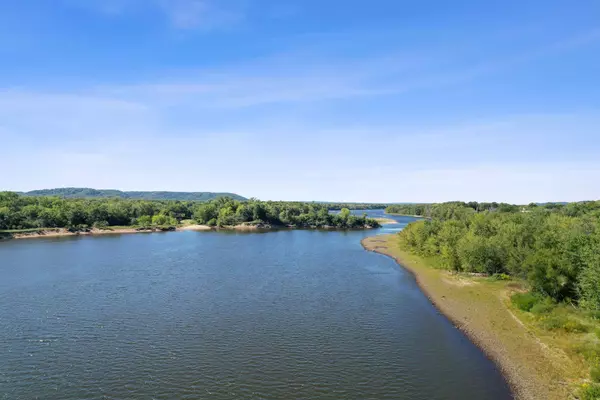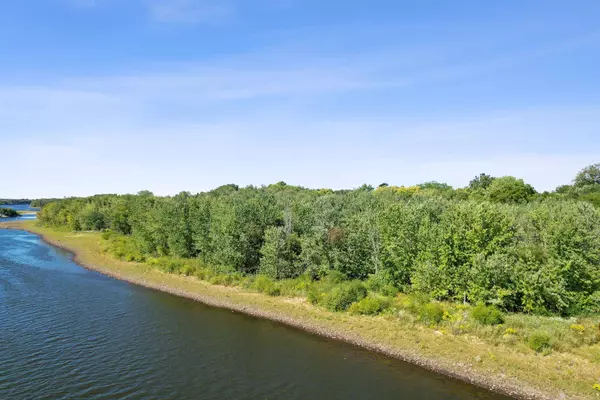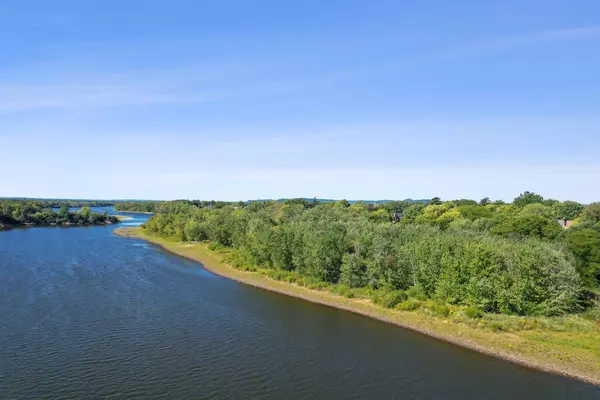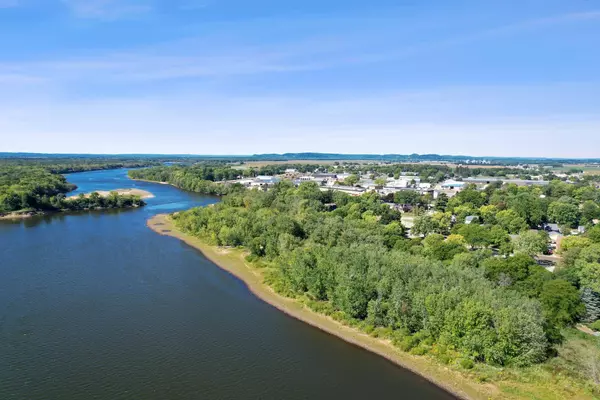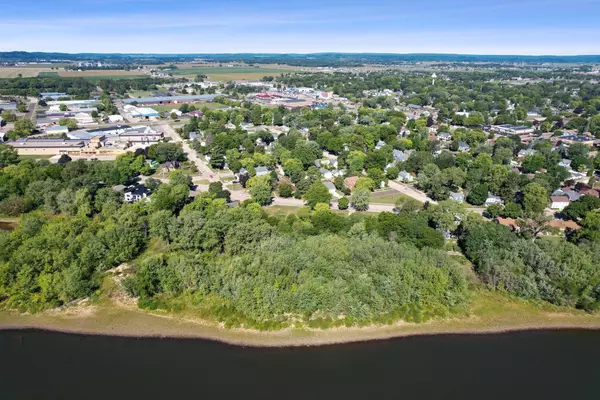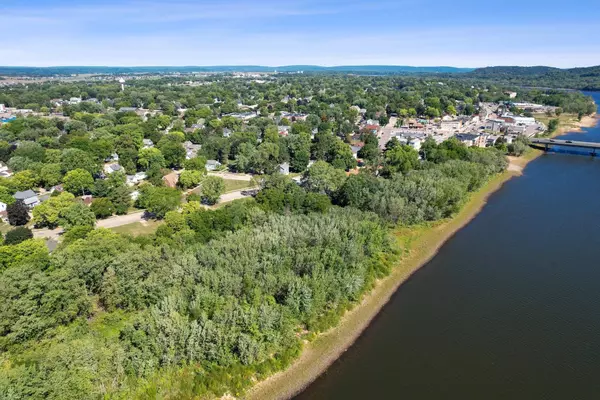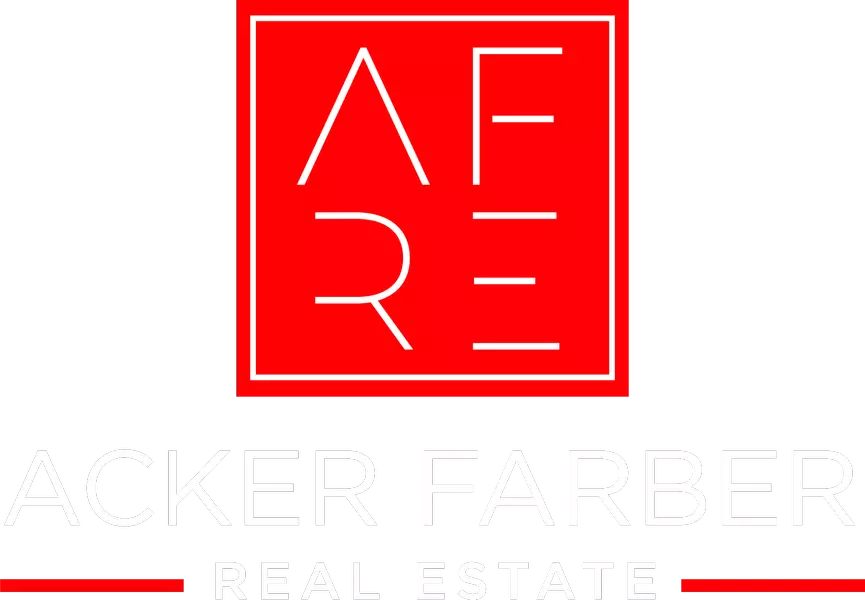
GALLERY
PROPERTY DETAIL
Key Details
Sold Price $545,500
Property Type Townhouse
Sub Type Townhouse-2 Story, New/Never occupied
Listing Status Sold
Purchase Type For Sale
Square Footage 1, 965 sqft
Price per Sqft $277
MLS Listing ID 1963490
Sold Date 05/24/24
Style Townhouse-2 Story, New/Never occupied
Bedrooms 3
Full Baths 2
Half Baths 1
Condo Fees $235
Year Built 2024
Tax Year 2022
Property Sub-Type Townhouse-2 Story,New/Never occupied
Location
State WI
County Sauk
Area Sauk City - V
Zoning Condo
Direction Hwy 12 from Madison to Sauk City. After you go over the bridge, turn left on Water St - property on left backing to the river
Rooms
Main Level Bedrooms 1
Kitchen Kitchen Island, Range/Oven, Refrigerator, Dishwasher, Microwave, Disposal
Building
Water Municipal water, Municipal sewer
Structure Type Vinyl,Fiber cement
Interior
Interior Features Walk-in closet(s), Great room, Vaulted ceiling, Washer, Dryer, Water softener included, Cable/Satellite Available, At Least 1 tub, Split bedrooms, Internet - Cable
Heating Forced air, Central air, Zoned Heating
Cooling Forced air, Central air, Zoned Heating
Fireplaces Number Gas, 1 fireplace
Exterior
Exterior Feature Private Entry, Deck/Balcony, Patio, Wooded lot, Unit Adj to Park/PubLand
Parking Features 2 car Garage, Attached, Opener inc
Waterfront Description Has actual water frontage,River
Schools
Elementary Schools Call School District
Middle Schools Sauk Prairie
High Schools Sauk Prairie
School District Sauk Prairie
Others
SqFt Source List Agent
Energy Description Natural gas
Pets Allowed Cats OK, Dogs OK
CONTACT


