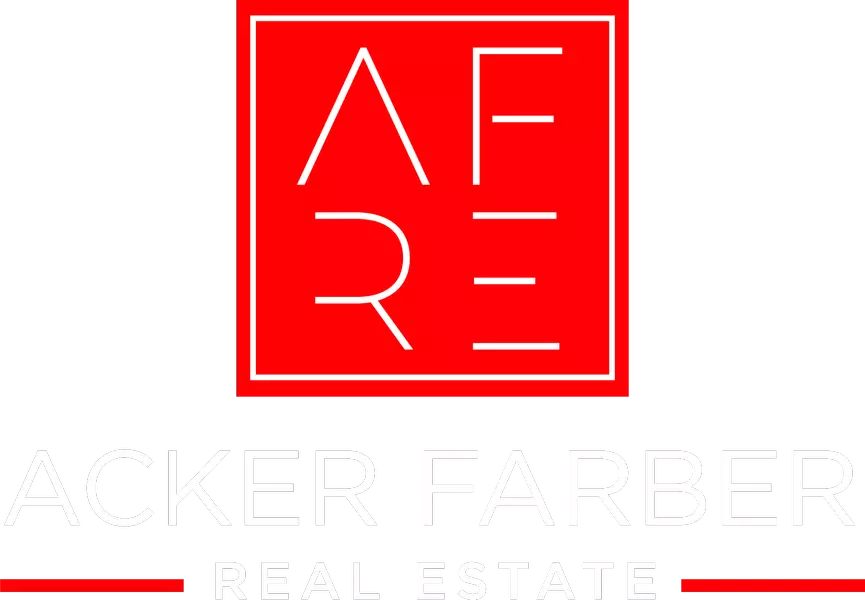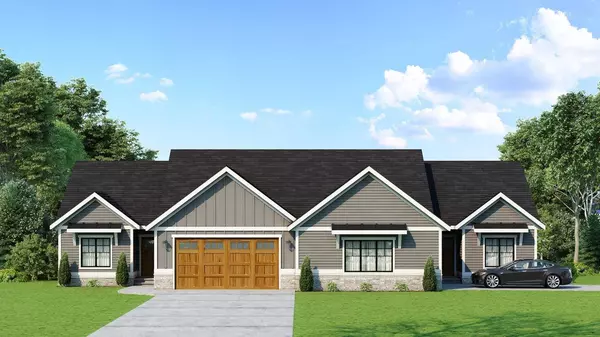
GALLERY
PROPERTY DETAIL
Key Details
Property Type Condo
Listing Status Active
Purchase Type For Sale
Square Footage 2, 538 sqft
Price per Sqft $253
MLS Listing ID 2009742
Bedrooms 4
Full Baths 3
Condo Fees $495/mo
Year Built 2025
Tax Year 2024
Location
State WI
County Sauk
Zoning Res
Rooms
Family Room Lower
Basement Full, Exposed, Full Size Windows, Finished, Sump Pump, 8'+ Ceiling, Radon Mitigation System, Poured Concrete
Kitchen Pantry, Kitchen Island Main
Building
Dwelling Type Shared Wall/Adjoining
Sewer Municipal Water, Municipal Sewer
New Construction Y
Interior
Interior Features Walk-in closet(s), Great Room, Water Softener, Wet Bar
Heating Natural Gas
Cooling Forced Air, Central Air
Inclusions Stove, Refrigerator, Dishwasher, Microwave, Washer, Dryer, Whole House Humidifier/Dehumidifier, Shower Door, Tiled Shower. Finished Lower Level including family room with wet bar, bedroom, & bath. Insulated & Drywalled Garage, Single Stage Furnace, Fireplace with Built-Ins
Equipment Range/Oven, Refrigerator, Dishwasher, Microwave, Washer, Dryer
Exterior
Exterior Feature Vinyl, Fiber Cement, Stone
Parking Features 2 Car, Attached
Schools
Elementary Schools Call School District
Middle Schools Sauk Prairie
High Schools Sauk Prairie
School District Sauk Prairie
Others
Pets Allowed Y
SIMILAR HOMES FOR SALE
Check for similar Condos at price around $643,900 in Prairie Du Sac,WI

Active
$643,900
139 Goldenrod Way #Lot 18, Prairie Du Sac, WI 53578
Listed by RE/MAX Preferred4 Beds 3 Baths 2,538 SqFt
Active
$568,000
2404 Bluestem Crossing #lot 19, Prairie Du Sac, WI 53578
Listed by RE/MAX Preferred2 Beds 2 Baths 1,658 SqFt
Active
$568,000
130 Goldenrod Way #Lot 17, Prairie Du Sac, WI 53578
Listed by RE/MAX Preferred2 Beds 2 Baths 1,658 SqFt
CONTACT


