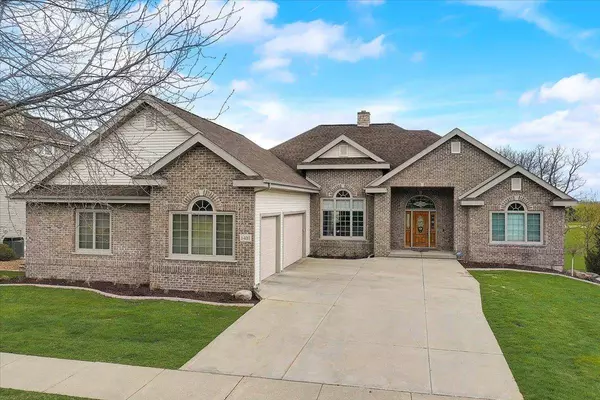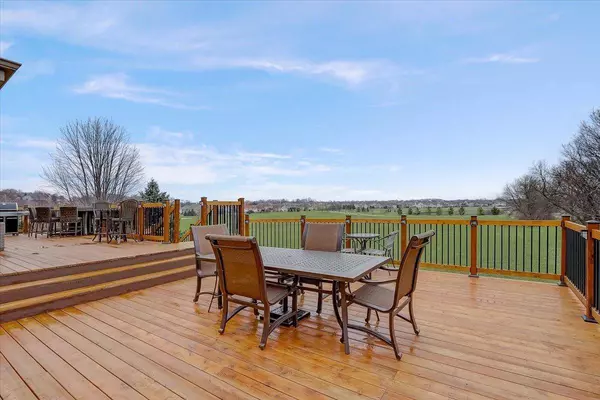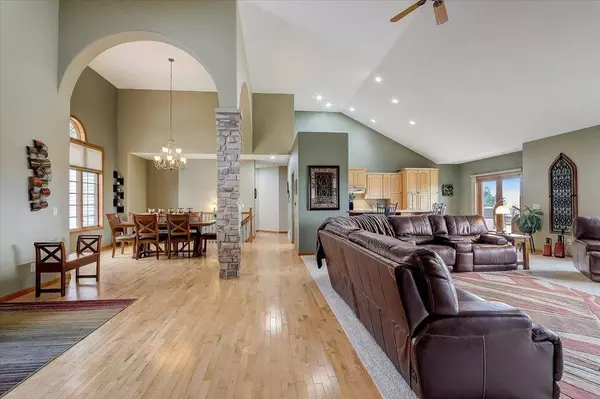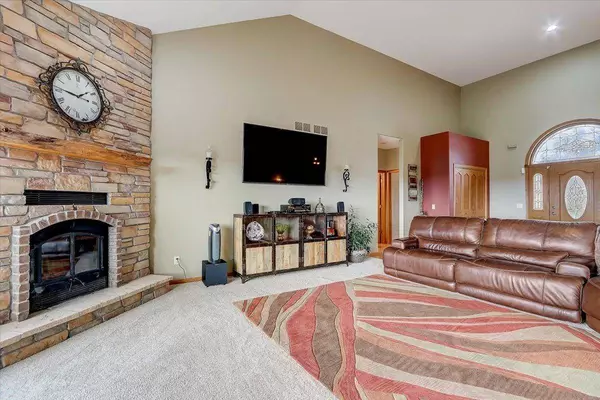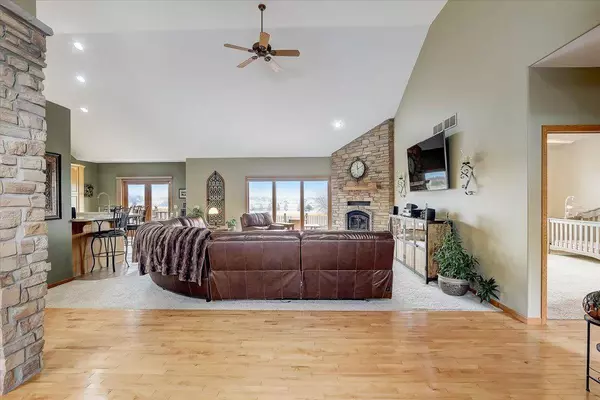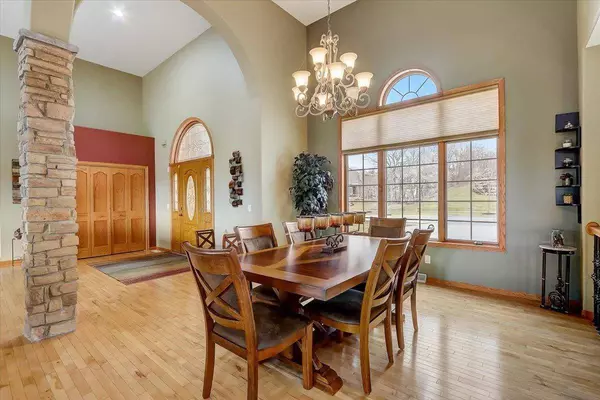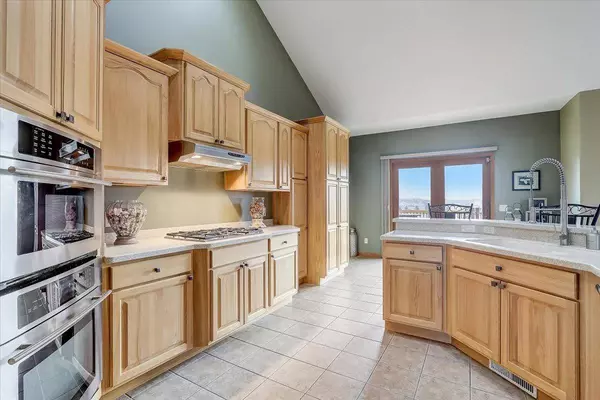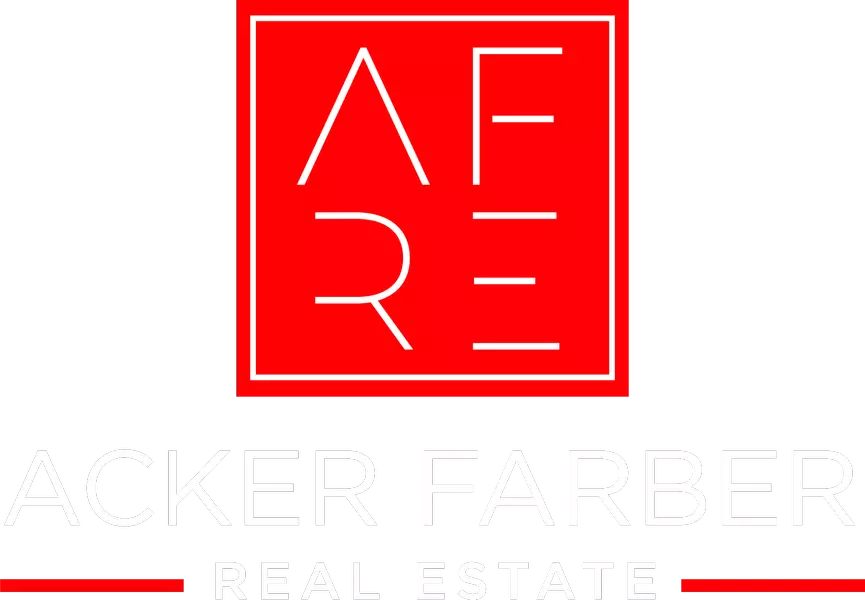
GALLERY
PROPERTY DETAIL
Key Details
Sold Price $789,900
Property Type Single Family Home
Sub Type 1 story
Listing Status Sold
Purchase Type For Sale
Square Footage 4, 500 sqft
Price per Sqft $175
Subdivision Southbridge
MLS Listing ID 1954799
Sold Date 07/14/23
Style Ranch
Bedrooms 5
Full Baths 3
Year Built 2005
Annual Tax Amount $10,249
Tax Year 2022
Lot Size 0.320 Acres
Acres 0.32
Property Sub-Type 1 story
Location
State WI
County Dane
Area Waunakee - V
Zoning Res
Direction Hwy Q to Left on Peaceful Valley Pkwy, Left on Tierney Dr
Rooms
Basement Full, Full Size Windows/Exposed, Walkout to yard, Finished, 8'+ Ceiling, Poured concrete foundatn
Bedroom 2 14x13
Bedroom 3 13x12
Bedroom 4 13x11
Bedroom 5 17x13
Kitchen Breakfast bar, Range/Oven, Refrigerator, Dishwasher, Microwave, Disposal
Building
Lot Description Adjacent park/public land
Water Municipal water, Municipal sewer
Structure Type Vinyl,Brick
Interior
Interior Features Wood or sim. wood floor, Walk-in closet(s), Great room, Washer, Dryer, Air cleaner, Water softener inc, Jetted bathtub, Cable available, At Least 1 tub, Split bedrooms, Internet - Cable
Heating Forced air, Central air, Zoned Heating
Cooling Forced air, Central air, Zoned Heating
Fireplaces Number Wood, 1 fireplace
Laundry M
Exterior
Exterior Feature Deck
Parking Features 3 car, Attached, Opener, Garage door > 8 ft high, Garage stall > 26 ft deep
Garage Spaces 3.0
Schools
Elementary Schools Call School District
Middle Schools Waunakee
High Schools Waunakee
School District Waunakee
Others
SqFt Source Assessor
Energy Description Natural gas
Pets Allowed Restrictions/Covenants
SIMILAR HOMES FOR SALE
Check for similar Single Family Homes at price around $789,900 in Waunakee,WI

Pending
$750,000
5829 Prairie Cloud Court, Waunakee, WI 53597
Listed by Stark Company, REALTORS5 Beds 3.5 Baths 3,587 SqFt
Pending
$474,900
706 Cozy Farm Road, Waunakee, WI 53597
Listed by Stark Company, REALTORS2 Beds 2 Baths 1,536 SqFt
Offer Show
$760,000
825 Richard Way, Waunakee, WI 53597
Listed by Compass Real Estate Wisconsin4 Beds 3 Baths 3,509 SqFt
CONTACT


