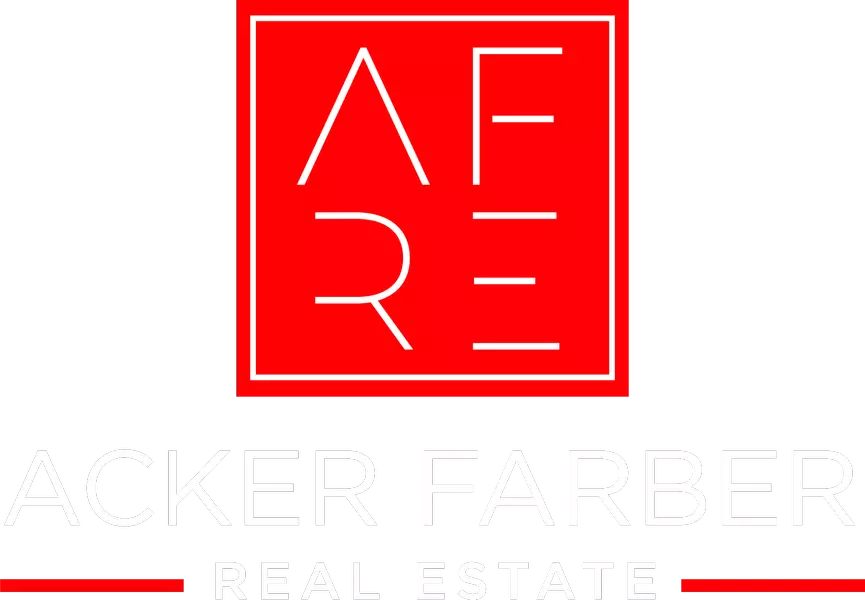
GALLERY
PROPERTY DETAIL
Key Details
Sold Price $1,375,0001.8%
Property Type Single Family Home
Sub Type 2 story
Listing Status Sold
Purchase Type For Sale
Square Footage 4, 596 sqft
Price per Sqft $299
MLS Listing ID 1965374
Sold Date 11/30/23
Style Contemporary
Bedrooms 4
Full Baths 3
Half Baths 1
Year Built 2018
Annual Tax Amount $10,067
Tax Year 2022
Lot Size 36.840 Acres
Acres 36.84
Property Sub-Type 2 story
Location
State WI
County Dane
Area Cottage Grove - T
Zoning RR-2
Direction Cottage Grove Rd (Hwy BB) at the Intersection of Hwy N Go E on Cottage Grove Rd (BB) appx 1/1/2 mile to R on Ridge Rd to R. Jargo to R. on Hubred
Rooms
Other Rooms Loft , Three-Season
Basement Full, Full Size Windows/Exposed, Walkout to yard, Finished, Sump pump, 8'+ Ceiling, Radon Mitigation System, Poured concrete foundatn
Bedroom 2 13x11
Bedroom 3 13x11
Bedroom 4 13x12
Kitchen Breakfast bar, Pantry, Kitchen Island, Range/Oven, Refrigerator, Dishwasher, Microwave, Disposal
Building
Lot Description Cul-de-sac, Wooded, Rural-not in subdivision
Water Well, Non-Municipal/Prvt dispos
Structure Type Vinyl,Stone
Interior
Interior Features Wood or sim. wood floor, Walk-in closet(s), Great room, Washer, Dryer, Air cleaner, Water softener inc, Wet bar, Cable available, At Least 1 tub, Split bedrooms, Hot tub, Internet- Fiber available, Smart doorbell, Smart thermostat
Heating Forced air, Central air, Zoned Heating
Cooling Forced air, Central air, Zoned Heating
Fireplaces Number Gas, 3+ fireplaces
Laundry U
Exterior
Exterior Feature Deck, Patio, Storage building
Parking Features 3 car, Attached, Detached, Heated, Opener, 4+ car, Additional Garage, Garage door > 8 ft high, Garage stall > 26 ft deep
Garage Spaces 7.0
Schools
Elementary Schools Deerfield
Middle Schools Deerfield
High Schools Deerfield
School District Deerfield
Others
SqFt Source Assessor
Energy Description Liquid propane
Pets Allowed Limited home warranty
CONTACT









