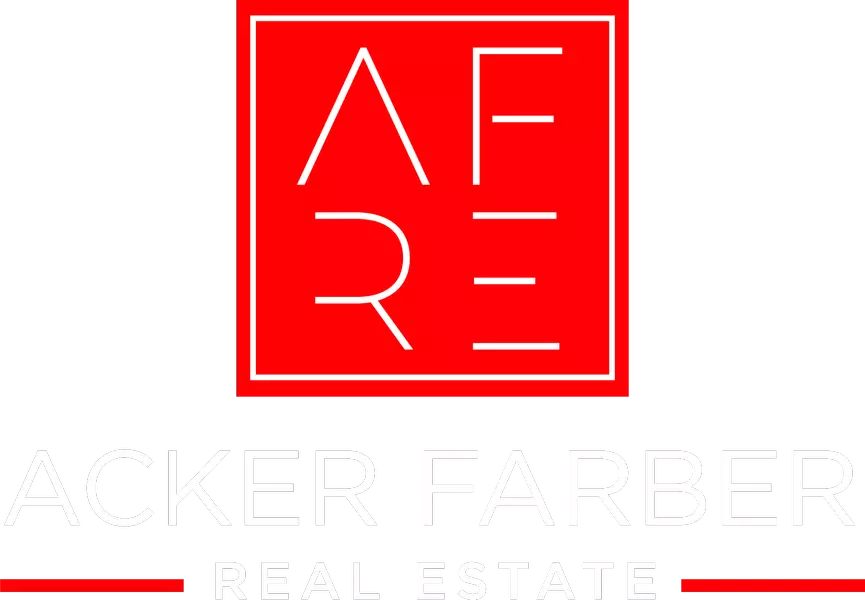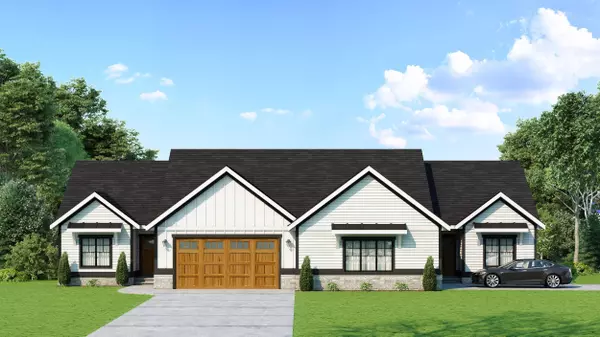
GALLERY
PROPERTY DETAIL
Key Details
Property Type Condo
Sub Type Ranch-1 Story, Shared Wall/Half duplex, Under Construction, End Unit
Listing Status Active
Purchase Type For Sale
Square Footage 1, 658 sqft
Price per Sqft $342
MLS Listing ID 2009457
Style Ranch-1 Story, Shared Wall/Half duplex, Under Construction, End Unit
Bedrooms 2
Full Baths 2
Condo Fees $495
Year Built 2025
Tax Year 2024
Property Sub-Type Ranch-1 Story,Shared Wall/Half duplex,Under Construction,End Unit
Location
State WI
County Sauk
Area Prairie Du Sac - V
Zoning Res
Direction Hwy 12 to East on Sauk Prairie Rd (Right before hospital- site sits on corner by 21st St & Culver Park)
Rooms
Main Level Bedrooms 1
Kitchen Dishwasher, Kitchen Island, Microwave, Pantry, Range/Oven, Refrigerator
Building
Water Municipal sewer, Municipal water
Structure Type Fiber cement,Stone,Vinyl
Interior
Interior Features Walk-in closet(s), Great room, Washer, Dryer, Water softener included, At Least 1 tub, Split bedrooms
Heating Forced air, Central air
Cooling Forced air, Central air
Fireplaces Number 1 fireplace, Gas
Inclusions Stove, refrigerator, dishwasher, microwave, washer, dryer, whole house, humidifier/dehumidifier, shower door, tiled shower. Insulated and drywall garage, single stage, furnace, fireplace with built-ins.
Exterior
Exterior Feature Patio, Private Entry, Unit Adj to Park/PubLand
Parking Features 2 car Garage, Attached
Amenities Available Clubhouse, Tennis court, Common Green Space, Exercise room, Outdoor Pool
Schools
Elementary Schools Call School District
Middle Schools Sauk Prairie
High Schools Sauk Prairie
School District Sauk Prairie
Others
SqFt Source Blue Print
Energy Description Natural gas
Pets Allowed Cats OK, Dogs OK, Condo docs to be recorded
SIMILAR HOMES FOR SALE
Check for similar Condos at price around $568,000 in Prairie Du Sac,WI

Pending
$449,000
440 Water Street #112, Prairie Du Sac, WI 53578
Listed by RE/MAX Preferred2 Beds 2 Baths 1,475 SqFt
Active
$643,900
139 Goldenrod Way #Lot 18, Prairie Du Sac, WI 53578
Listed by RE/MAX Preferred4 Beds 3 Baths 2,538 SqFt
Active
$568,000
130 Goldenrod Way #Lot 17, Prairie Du Sac, WI 53578
Listed by RE/MAX Preferred2 Beds 2 Baths 1,658 SqFt
CONTACT


