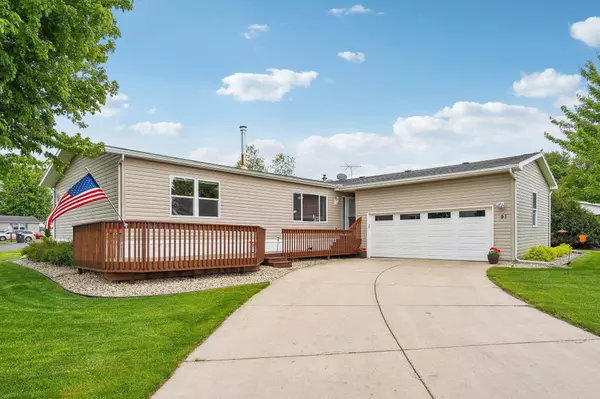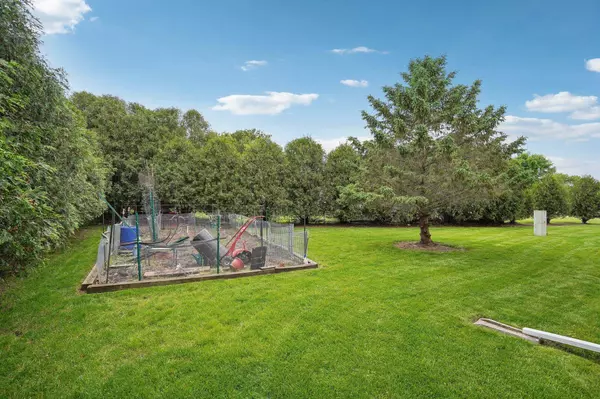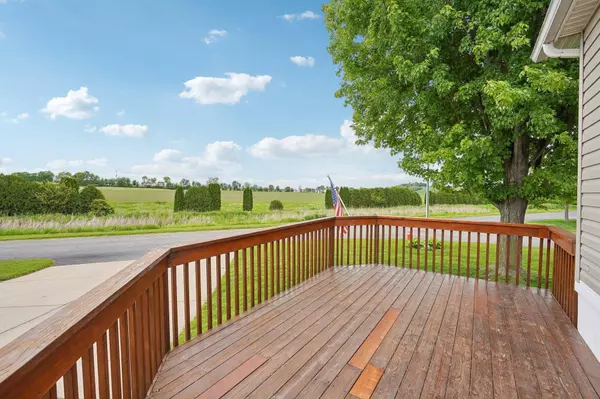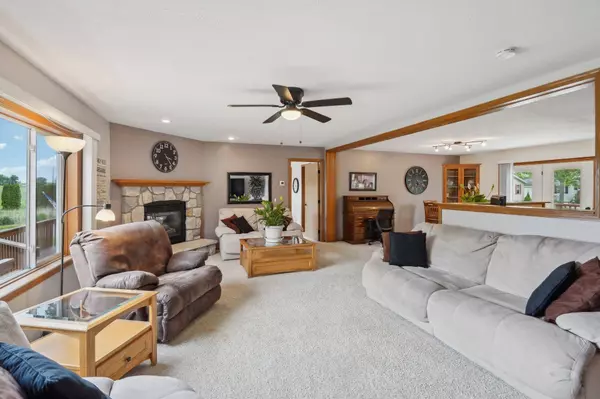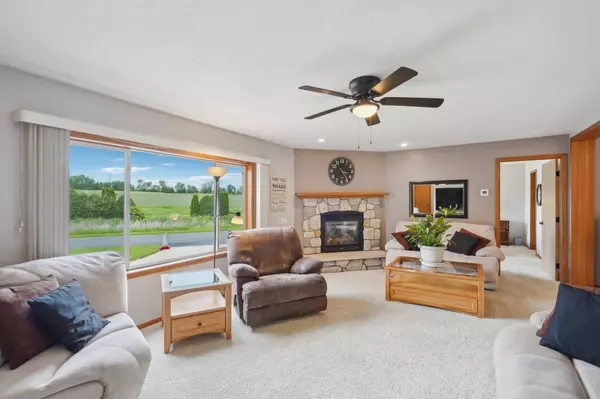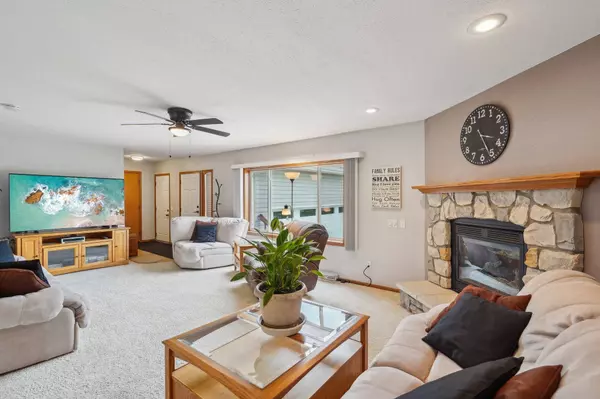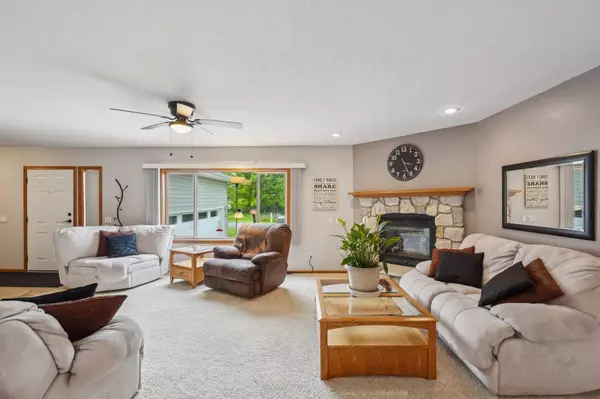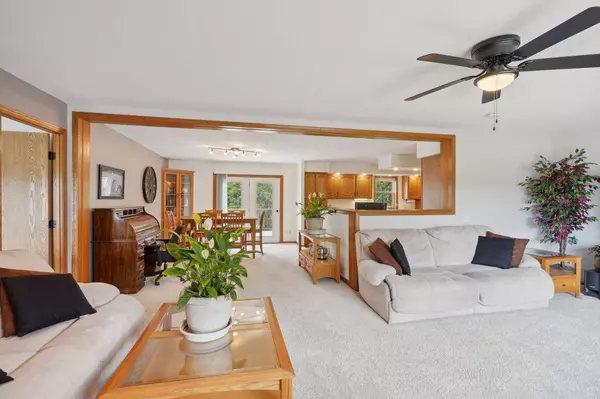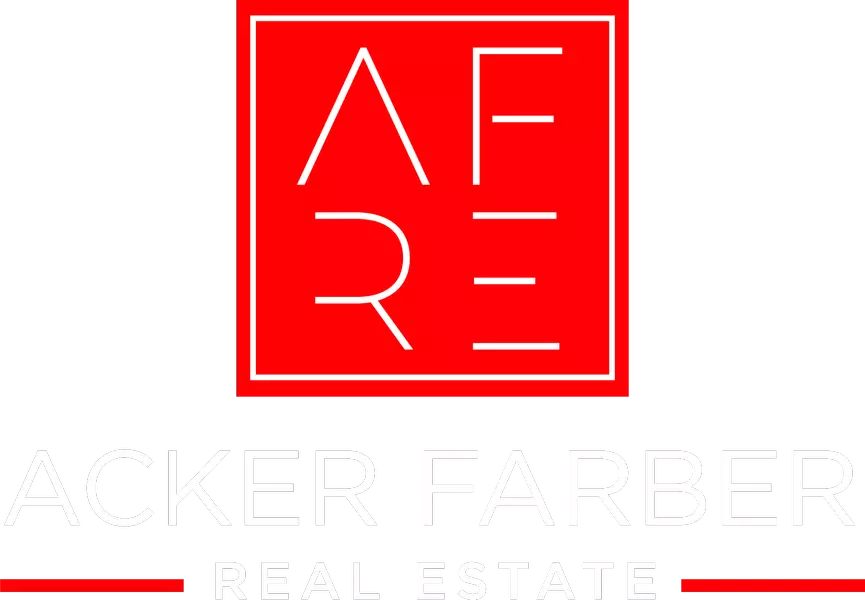
GALLERY
PROPERTY DETAIL
Key Details
Sold Price $195,0002.5%
Property Type Single Family Home
Sub Type 1 story, Manufactured - NO LAND
Listing Status Sold
Purchase Type For Sale
Square Footage 1, 800 sqft
Price per Sqft $108
Subdivision Dons Mobil Manor
MLS Listing ID 2001157
Sold Date 10/31/25
Style Ranch
Bedrooms 3
Full Baths 2
Year Built 2003
Tax Year 2024
Property Sub-Type 1 story,Manufactured - NO LAND
Location
State WI
County Dane
Area Springfield - T
Zoning Res
Direction Hwy 12 to just N on 12 Through Hwy K (Springfield Corners stoplight) to R Fisher Rd to L Kalesey Ct. At mailboxes go Left on Kalesey then follow North
Rooms
Other Rooms Deck , Deck
Basement None
Bedroom 2 14x11
Bedroom 3 14x11
Kitchen Breakfast bar, Pantry, Kitchen Island, Range/Oven, Refrigerator, Dishwasher, Microwave, Disposal
Building
Water Well, Non-Municipal/Prvt dispos
Structure Type Vinyl
Interior
Interior Features Walk-in closet(s), Washer, Dryer, Water softener inc, Jetted bathtub, Cable available, At Least 1 tub, Split bedrooms, Internet - Cable
Heating Forced air, Central air
Cooling Forced air, Central air
Fireplaces Number Gas, 1 fireplace
Laundry M
Exterior
Exterior Feature Deck
Parking Features 2 car, Attached, Opener
Garage Spaces 2.0
Schools
Elementary Schools Call School District
Middle Schools Glacier Creek
High Schools Middleton
School District Middleton-Cross Plains
Others
SqFt Source Seller
Energy Description Natural gas
CONTACT


