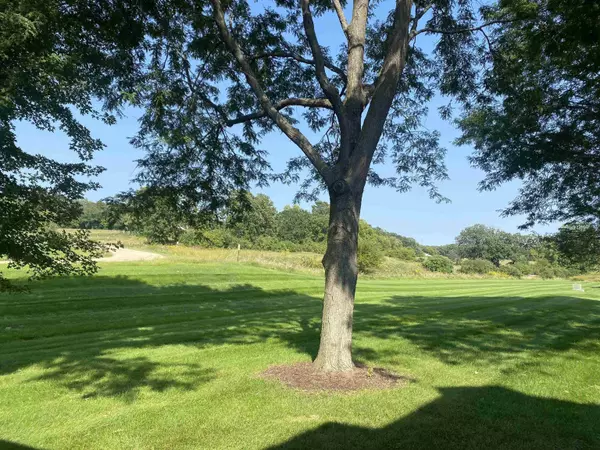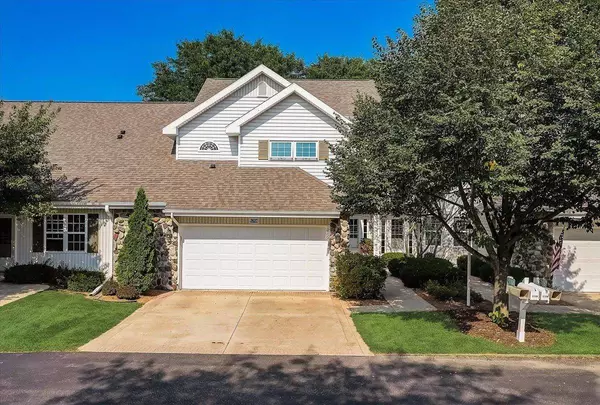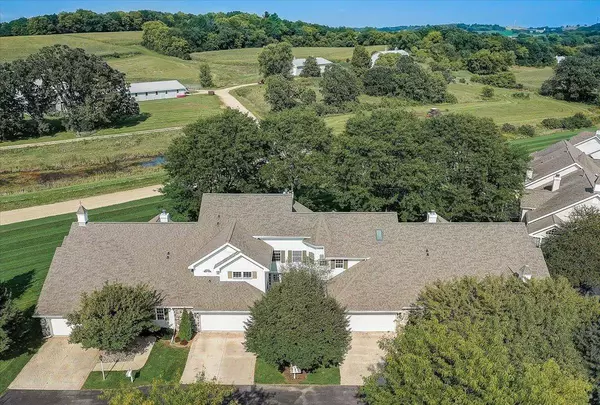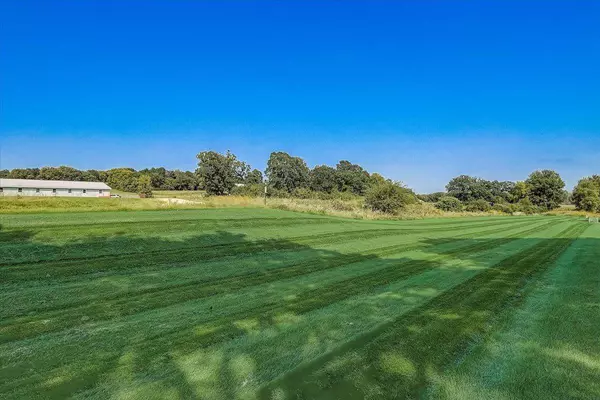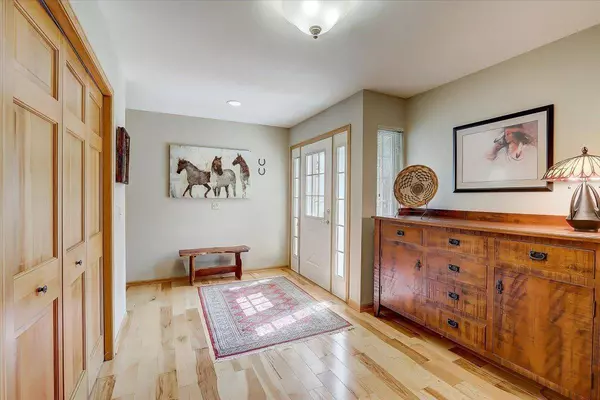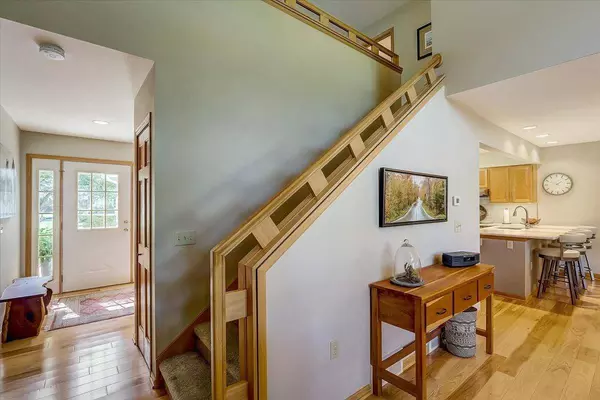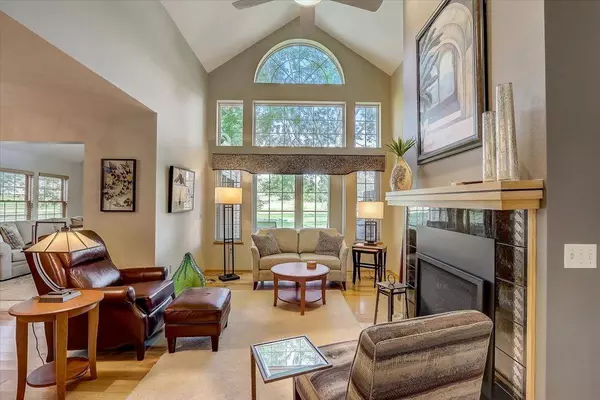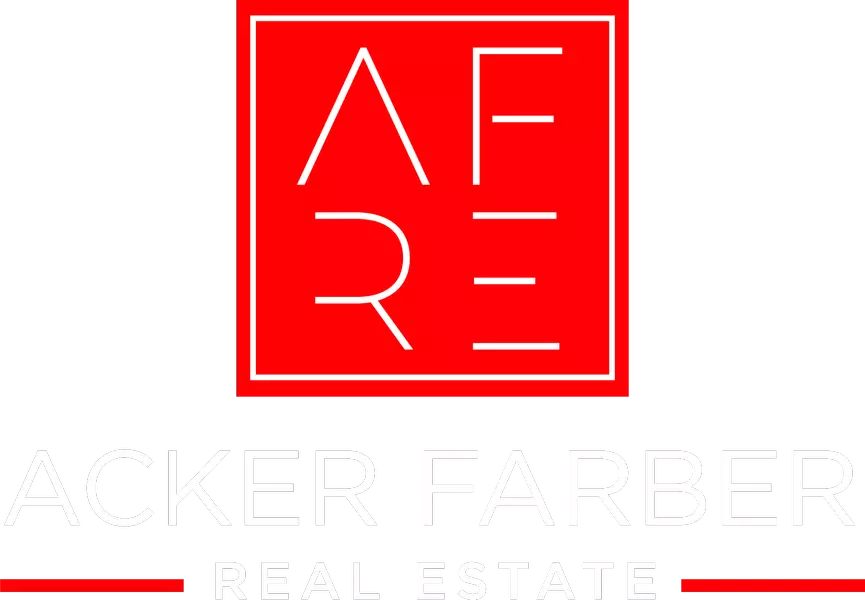
GALLERY
PROPERTY DETAIL
Key Details
Sold Price $424,900
Property Type Townhouse
Sub Type Townhouse-2 Story
Listing Status Sold
Purchase Type For Sale
Square Footage 1, 978 sqft
Price per Sqft $214
MLS Listing ID 1944216
Sold Date 12/09/22
Style Townhouse-2 Story
Bedrooms 3
Full Baths 2
Half Baths 1
Condo Fees $335
Year Built 1996
Annual Tax Amount $4,739
Tax Year 2021
Property Sub-Type Townhouse-2 Story
Location
State WI
County Dane
Area Westport - T
Zoning R4
Direction Hwy M (past town hall) to Right on Woodland Dr, Right on Enchanted View, Right on Conway Glen, Left on Steeplechase Dr
Rooms
Kitchen Breakfast bar, Dishwasher, Disposal, Microwave, Range/Oven, Refrigerator
Building
Water Municipal sewer, Municipal water
Structure Type Vinyl,Stone
Interior
Interior Features Wood or sim. wood floors, Walk-in closet(s), Washer, Dryer, Water softener included, Cable/Satellite Available, At Least 1 tub, Internet - Cable
Heating Forced air, Central air
Cooling Forced air, Central air
Fireplaces Number 1 fireplace, Gas
Exterior
Exterior Feature Patio, Private Entry
Parking Features 2 car Garage, Attached, Opener inc
Amenities Available Clubhouse, Common Green Space
Schools
Elementary Schools Call School District
Middle Schools Waunakee
High Schools Waunakee
School District Waunakee
Others
SqFt Source Assessor
Energy Description Natural gas
Pets Allowed Limited home warranty, Cats OK
SIMILAR HOMES FOR SALE
Check for similar Townhouses at price around $424,900 in Waunakee,WI
CONTACT

